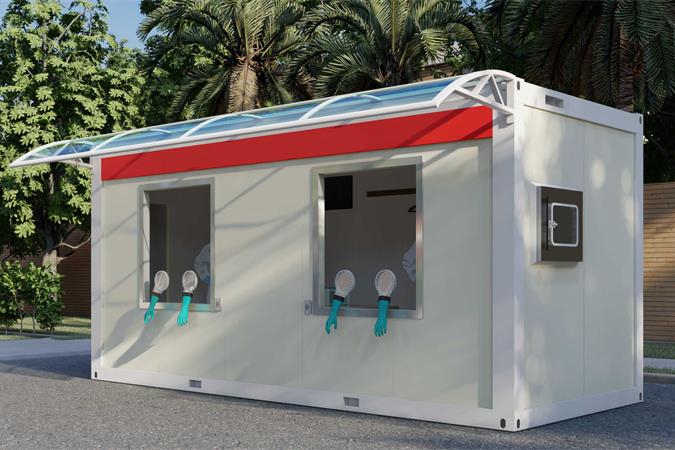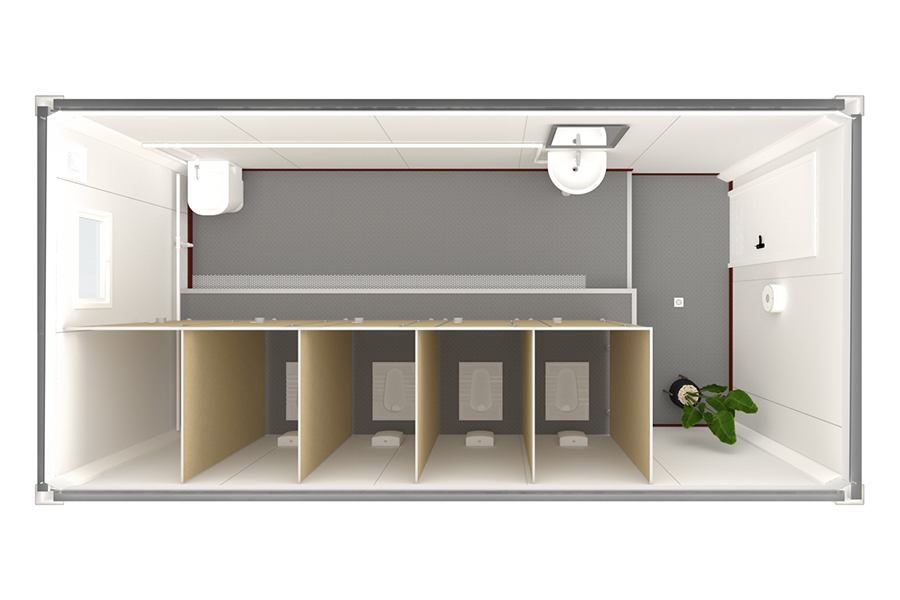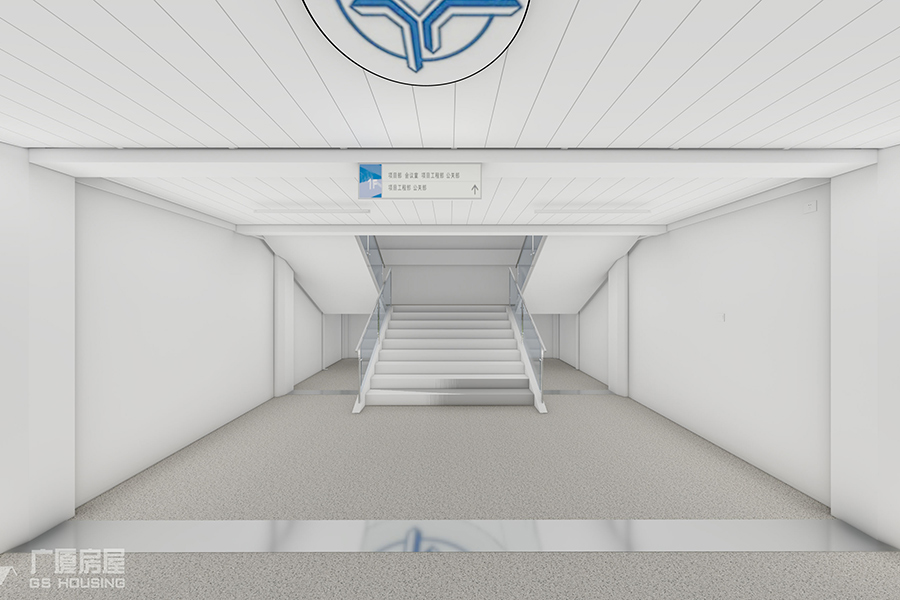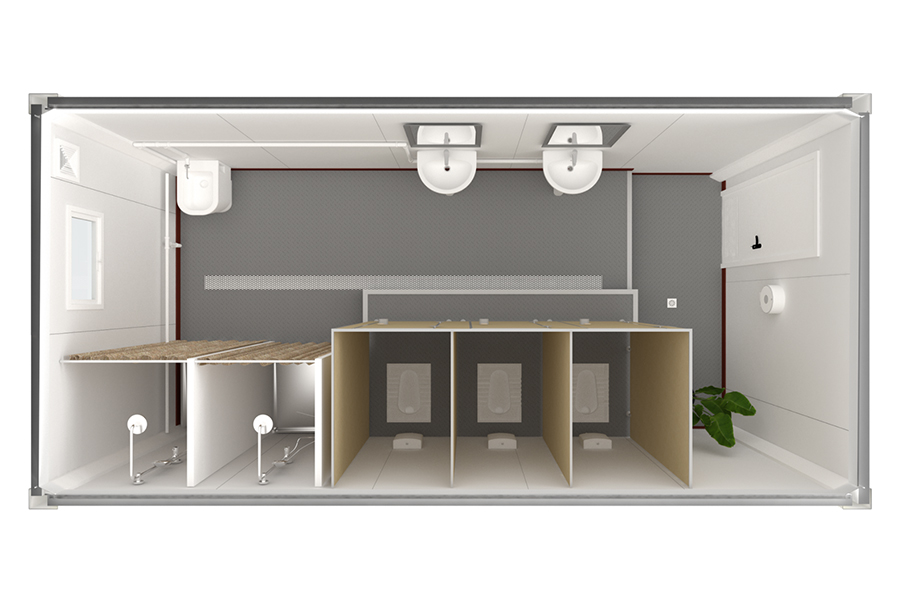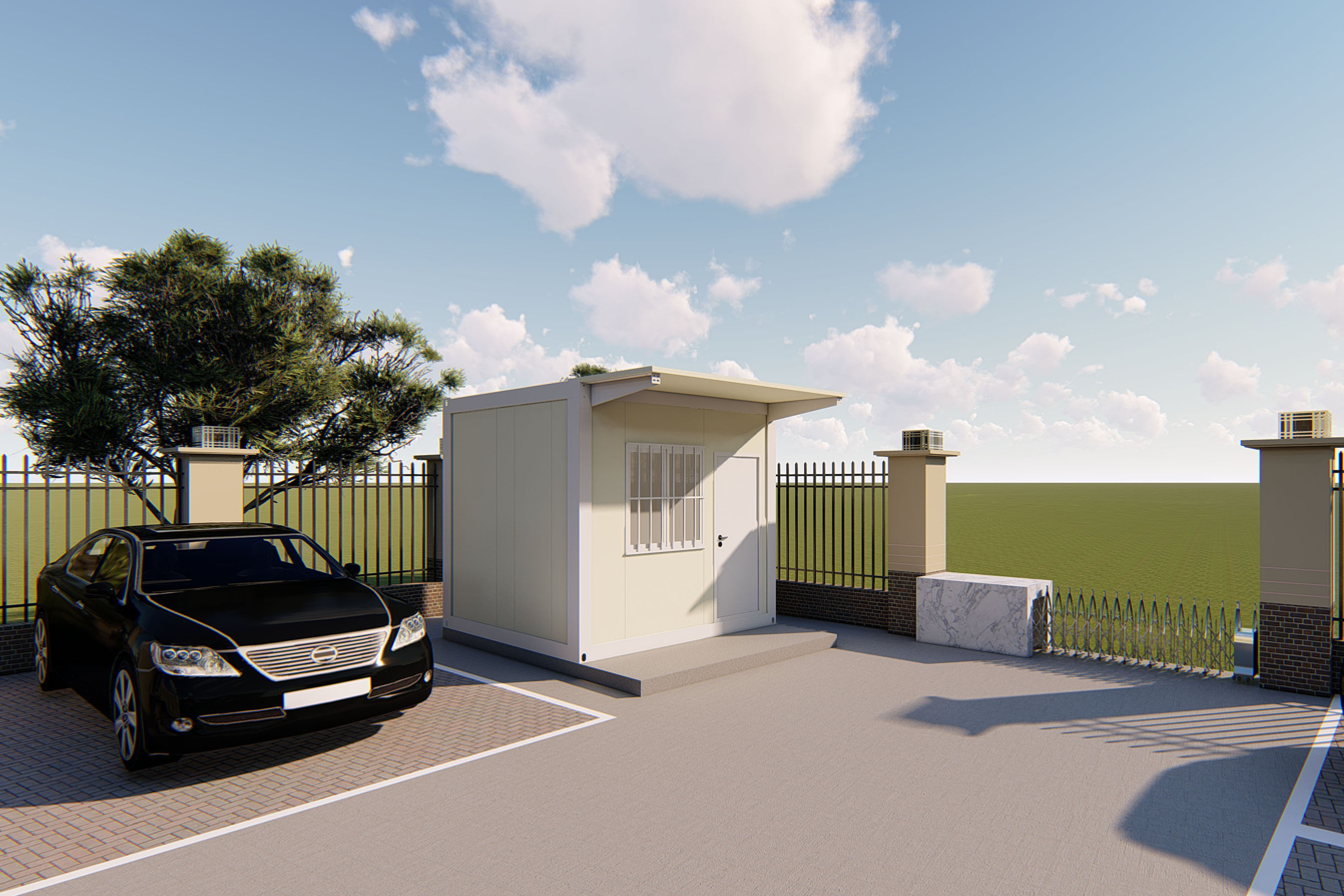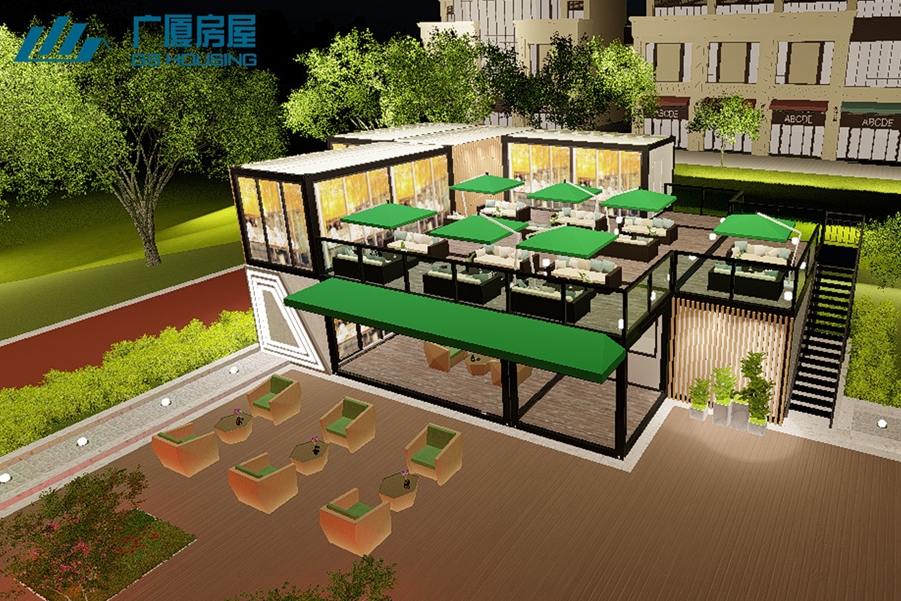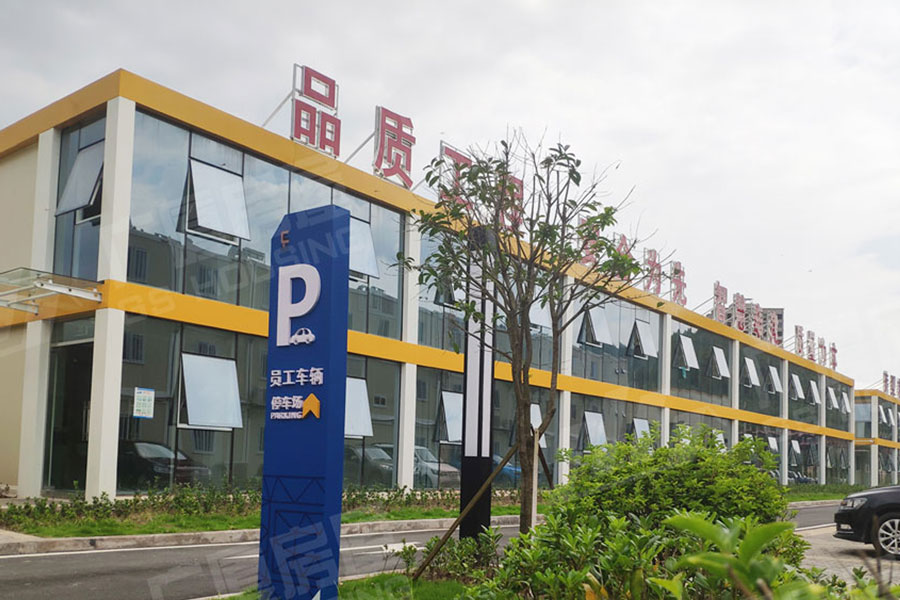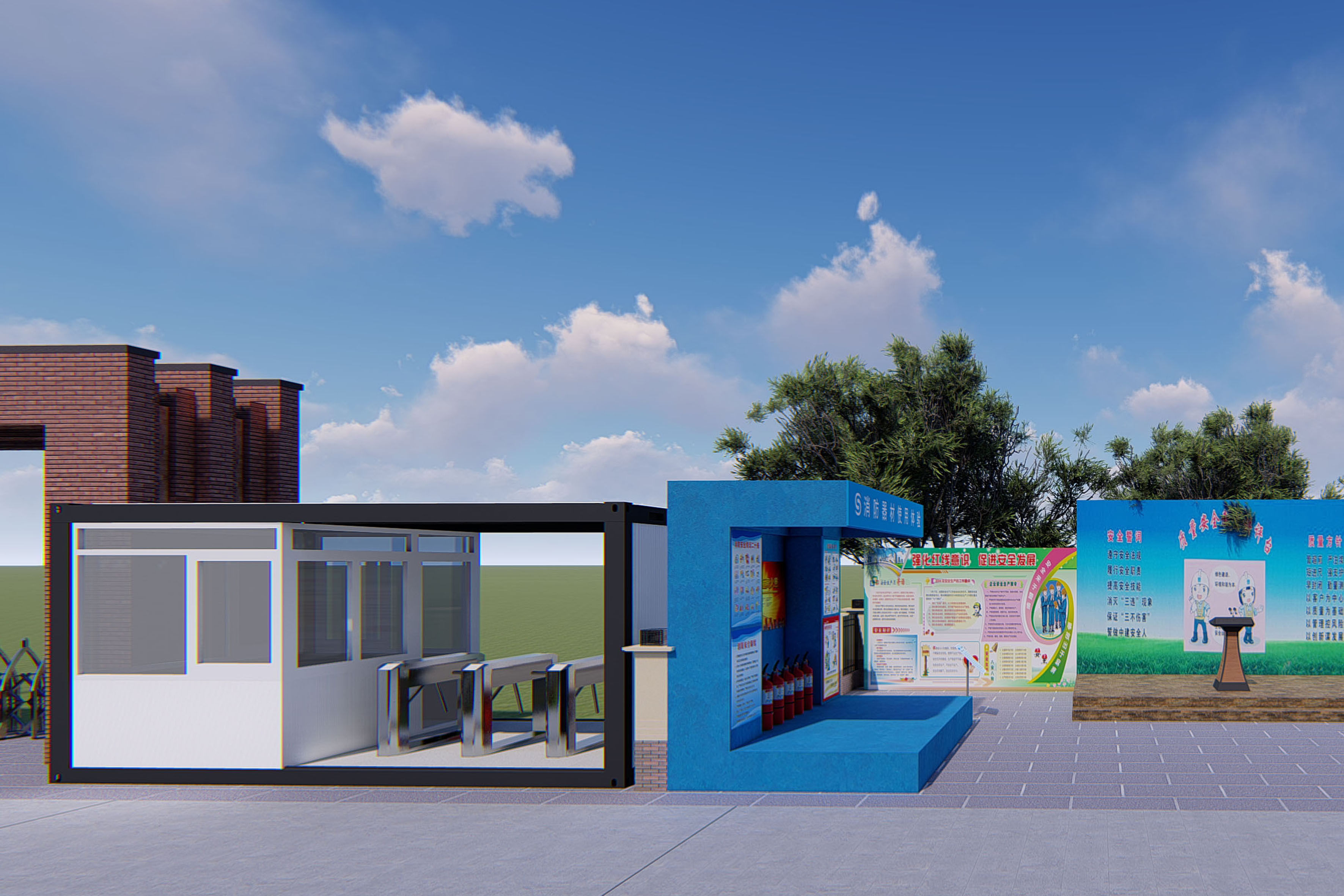
 Building a green and harmonious garden camp is the construction concept that GS Housing has always adhered to.
Building a green and harmonious garden camp is the construction concept that GS Housing has always adhered to.
 The hall of the project uses 8m lengthened and heightened house , which is customized to meet the owner's demand for placing LED display screens and large sand tables.
The hall of the project uses 8m lengthened and heightened house , which is customized to meet the owner's demand for placing LED display screens and large sand tables.Outer Environment of Prefab House Labor Dormitory Office Prefabricated Camp House
Video of Prefab House Labor Dormitory Office Prefabricated Camp House
The reception restaurant is made of prefab flat packed container house, using customized raised container house, the height of first floor is 3.6 meters , the second floor is 3.3 meters, the restaurant designed with raised container house is not depressed even if install the ceiling and luxury chandelier, the characteristics of flexible house combination can meet the diversified use needs of owners.The reading room + party building room adopts 5+12A+5 broken bridge aluminum doors and windows with the good function of heat insulation, energy saving...The functional house can meet the owners’ needs for sanitary ware, surface and all components of the house are passed galvanized treatment, corrosion and rust, service life reaches more than 20 years. The conference room of the project adopts steel structure quick installation house to meet the usage of large span space. The appearance of quick installation house is fashionable and beautiful, the structure is stable, the assembly rate is high, the construction time is short, and it can be put into use quickly.Multi Function of Prefab House Labor Dormitory Office Prefabricated Camp House






 The project was set up a "Huayi Workers and Friends Village" with commercial operation and professional management. Supporting party member activity room, staff library, gym, medical room, workers dining room, laundry, supermarket and barber room and other service facilities, as well as the psychological consulting room, free for workers counseling psychological problems. The future development direction of GS Housing is to make workers stay at home, meet the needs of living services, create a warm atmosphere like "home", and create a smart camp with complete supporting functions and facilities.
The project was set up a "Huayi Workers and Friends Village" with commercial operation and professional management. Supporting party member activity room, staff library, gym, medical room, workers dining room, laundry, supermarket and barber room and other service facilities, as well as the psychological consulting room, free for workers counseling psychological problems. The future development direction of GS Housing is to make workers stay at home, meet the needs of living services, create a warm atmosphere like "home", and create a smart camp with complete supporting functions and facilities.

 The total construction area of phase IV project is 480,000 square meters. It is expected the overall project will be completed before the end of 2023. By then, the Pazhou area will become the largest gathering place for the convention and exhibition industry in the world.
The total construction area of phase IV project is 480,000 square meters. It is expected the overall project will be completed before the end of 2023. By then, the Pazhou area will become the largest gathering place for the convention and exhibition industry in the world.





